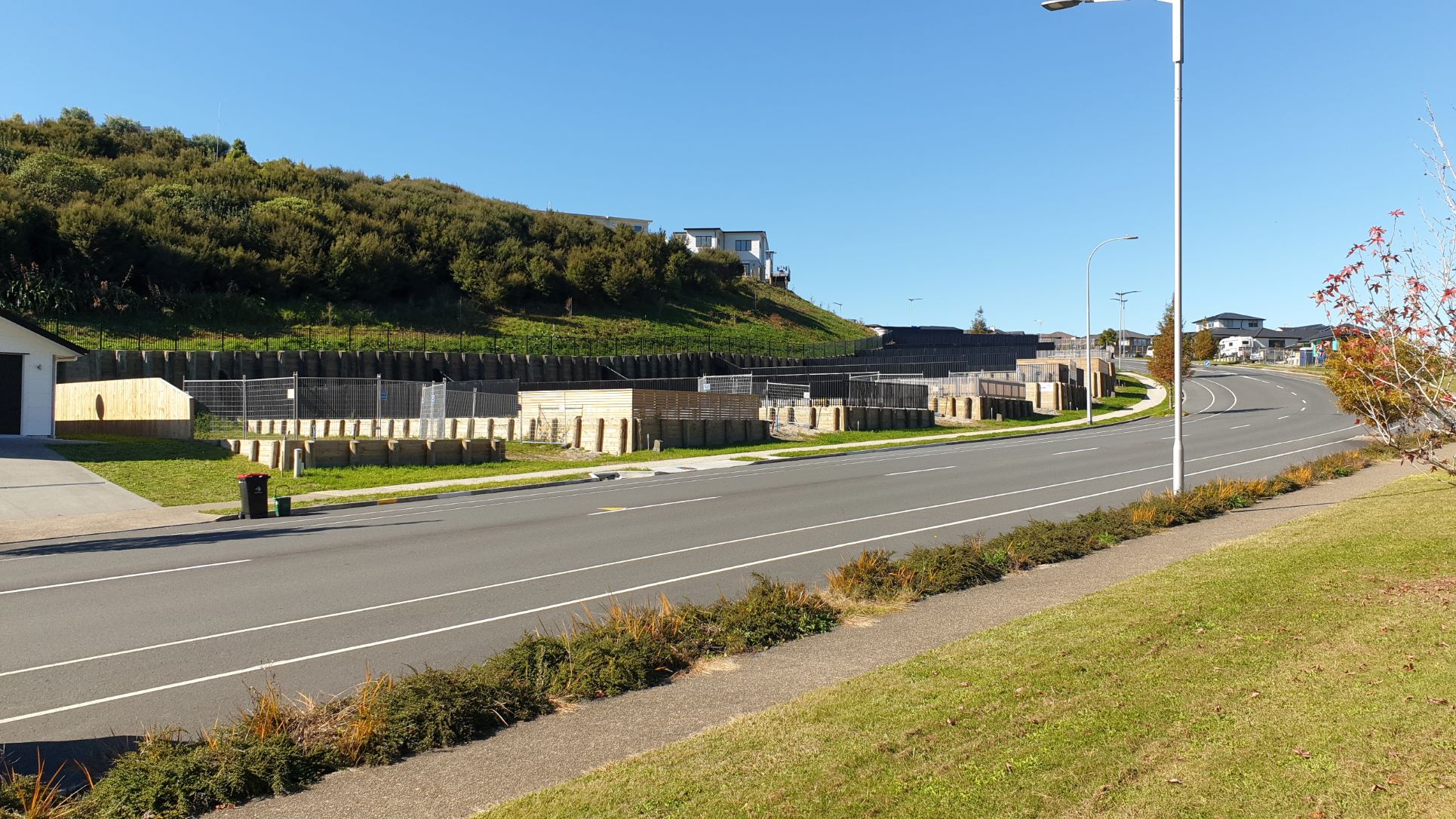Providing level building pads to maximise usable outdoor space can be a challenge when significant slopes are involved. And the sheer size and scale of the retaining wall that was required at this 16 lot subdivision on Lakes Boulevard, Tauranga, certainly kept our civil design engineers, CAD technicians and surveying team on their toes.
Our client, Classic Developments Ltd, are planning a terraced development for this site. This required a significant retaining wall – one that was 4.5m tall and 150m long to be exact – that ran along 13 separate boundaries. The viability of the entire subdivision depended on getting the design of this retaining structure exactly right, so the pressure was on.
Vitruvius was engaged to undertake topographical survey and civil engineering design for this project. We worked closely with the geotech engineer to determine the correct offsets and boundaries, and pinpoint exactly where the wall needed to be. Poles were driven up to 12m deep into the ground and the site is now extremely stable, with resource consent and development works approval subsequently granted by Tauranga City Council.
Getting drainage services through the wall was the next challenge Vitruvius had to overcome. Large manholes and drop structures were designed to allow stormwater and wastewater pipes to be fed through from one side to the other.
Managing these complex issues is what we do best. The outcome is a strong and well-engineered solution which also fits into the landscape beautifully.
Project: 16 lot subdivision at Lakes Boulevard, Tauranga
Client: Classic Developments Ltd
When: August 2020 – April 2022
Vitruvius Scope: Survey, Civil Engineering Design, Management, Surveillance and Quality Assurance (MSQA), Land Transfer Survey.
